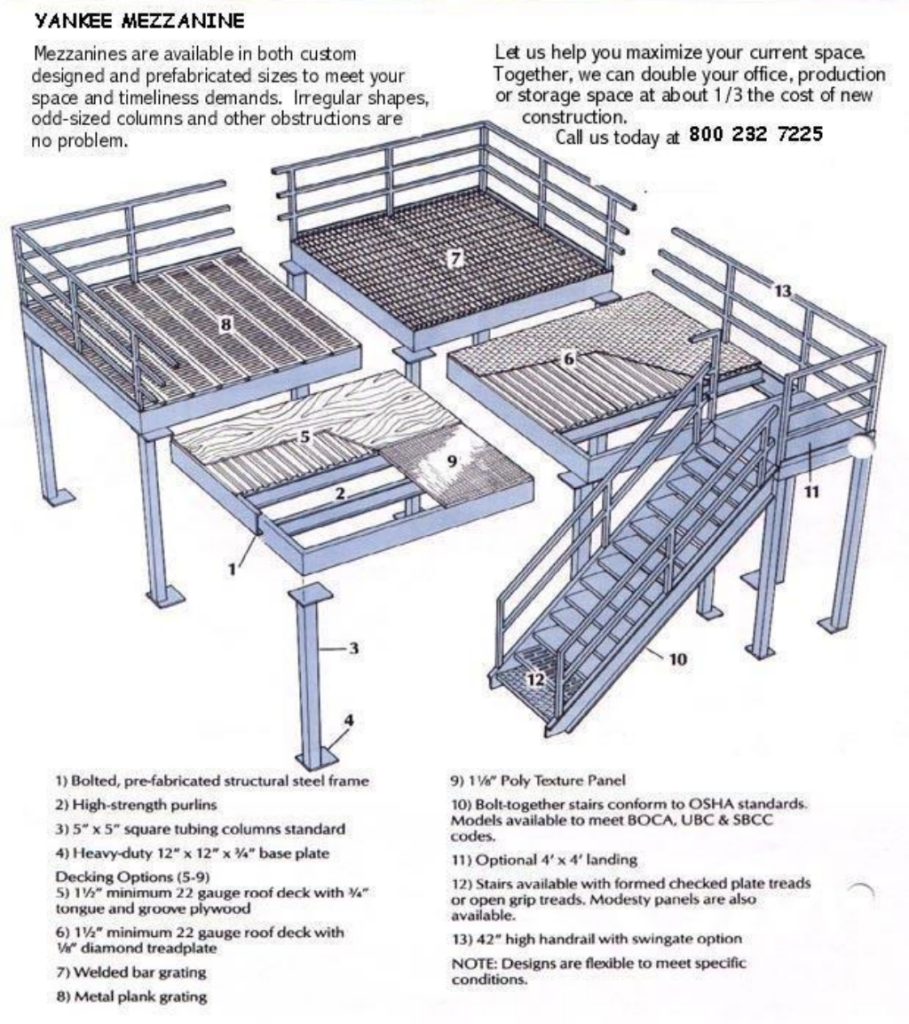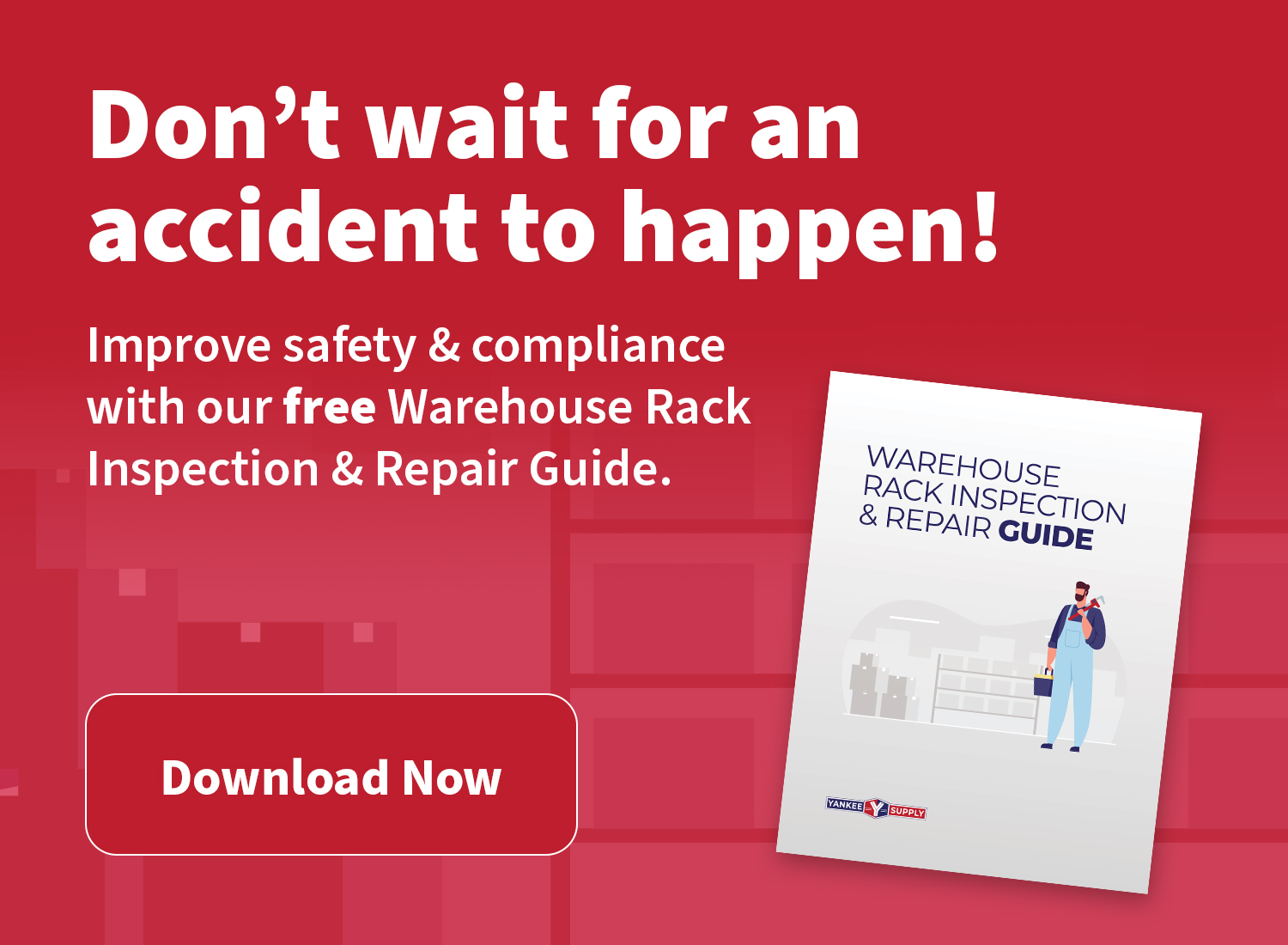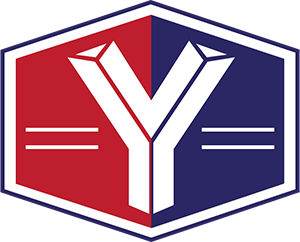Growing companies often need more room but can't physically expand their buildings. For most, mezzanine systems are the smartest solution. The raised platforms use the empty space above you, turning wasted space into valuable storage.
This guide shows how mezzanines can optimize your operations. We'll cover key steps for smooth setup and best use.
Why Mezzanines Are Your Next Smart Investment
Businesses often face the challenge of needing more space. Mezzanine systems offer a powerful solution. Instead of costly building additions or complex relocations, mezzanines let you use the unused space above your head. This helps rethink warehouse layouts for new levels of efficiency, giving you benefits beyond extra square footage.
Unlocking Space & Efficiency:
Mezzanines are great at creating more space without huge costs. By using unused overhead areas, you get valuable square footage. This is a much cheaper and less disruptive way to expand than building new parts of your facility.
A well-designed mezzanine improves organization and the flow of goods. It provides specific areas for storage, offices, or production. This makes things run smoother, reduces mess, and enhances output.
Versatile Applications:
Mezzanines are useful in many different industries and for many tasks:
- Warehouses & Industrial Spaces: Mezzanines are perfect for adding storage without occupying main work areas. They help separate tasks, making production smoother.
- Retail & Commercial Environments: Mezzanines can add display areas, expand sales floors, or provide space for offices and customer service. This makes the customer experience better and improves how the business runs.
- Specialized Uses: Mezzanines can fit almost any need. This includes organizing archives in a library or creating specific workspaces in a studio. Their flexible design helps you use every bit of vertical space.
Essential Planning Steps for Your Mezzanine Systems
Putting in mezzanine systems are a large step forward that can pay off in space and efficiency. To make sure your project succeeds, careful planning is a must. Rushing can lead to expensive mistakes, delays, or a system that doesn't work for you.
By thinking through each planning step, you can ensure a smooth setup that works well and is safe.
Step 1: Define Your Project Goals
Your project's success starts with a clear idea. Before any design work, clearly decide the purpose of your mezzanine.
Will it be for storing inventory, adding office space, setting up new production areas, or a mix of these?
Each use has specific needs that will affect the design. Deciding how the space will be used helps determine how much weight it must hold. It also affects how people will access it and whether it needs electricity or air conditioning.
Step 2: Site Evaluation & Structural Readiness
After you know your goals, the next key step is to thoroughly check your current building. This means looking at your physical space and making sure the building's structure is ready.
With mezzanines, ceiling height is extremely important. You need enough space above your head on both the ground level and the new mezzanine for safe and comfortable use.
It's vital to check your building's structure and floor strength to confirm if it can hold the extra weight and equipment. The way you plan to use the mezzanine affects how much weight it must hold. This could be for a light office or heavy machines.
So, getting professional engineering and precise structural calculations is a must. This ensures long-term safety, follows rules, and prevents big problems.
Step 3: Accessibility & Layout Design
With the structural fundamentals in place, the focus shifts to designing how goods will move efficiently within your mezzanine. This involves strategic planning for access points (stairs, industrial lifts, conveyors, or safety gates) essential for movement.
Optimizing the layout of the floor plan is key; including considering aisle widths, equipment placement, and clear pathways. Finally, planning for the integration of essential utilities ensures the new space is fully functional and compliant.
Safety, Compliance & Long-Term Value
Ensuring the safety of your personnel and compliance with all regulations is equally paramount to maximizing space. Overlooking these crucial aspects can lead to severe consequences, making them non-negotiable elements of your planning process.
Prioritizing Safety Features
A well-designed mezzanine includes important safety measures to protect everyone using it:
- Guardrails and fall protection are crucial for all open edges, stairs, and access points.
- Clear pathways, proper signs, and enough emergency exits are vital for safe evacuation.
- Integrating appropriate fire protection systems is crucial for occupant safety and asset protection.
Navigating Building Codes & Regulations
Compliance is not a formality; it's a safety necessity. These guidelines govern everything from load capacities to stair design and fire suppression. Getting the right permits and working with experts for compliance help can save you from expensive fines or extra work down the road.
Designing for Durability & Future Needs
A mezzanine is a long-term asset. Its design should show this by being durable and adaptable from the start. Choosing strong and good quality materials makes sure the mezzanine lasts and stays strong amid daily work. Designing your systems with flexibility in mind can save you time (and money).
Finally, a complete budget should include all costs. This means materials, labor, engineering, permits, and inspections. This full approach helps avoid unexpected costs and ensures the project works out well.
Elevating Your Business with Mezzanine Systems
Maximizing your vertical space with well-planned mezzanine systems offer a strategic advantage, transforming underutilized areas into efficient, productive environments. By carefully considering design, safety, and compliance, you can unlock significant benefits for your business.
Ready to elevate your business and explore the full potential of your facility?
Contact Yankee Supply today for a consultation. Let our experts help you design and implement the perfect mezzanine solution tailored to your specific needs.










