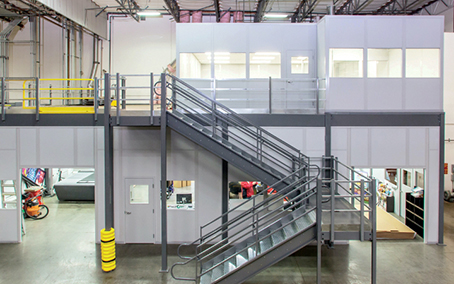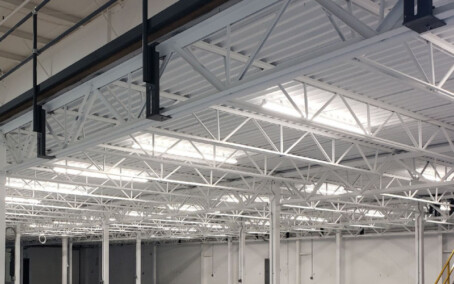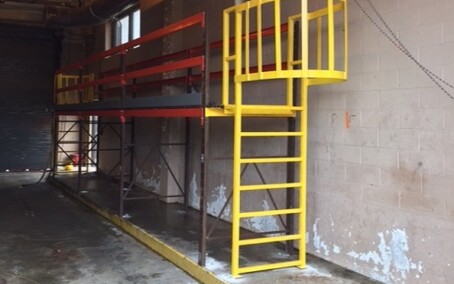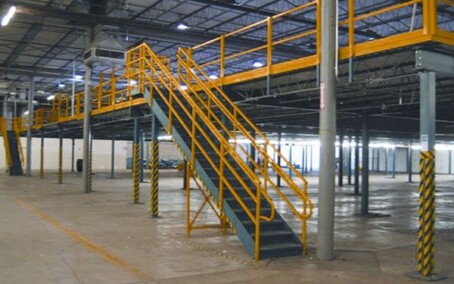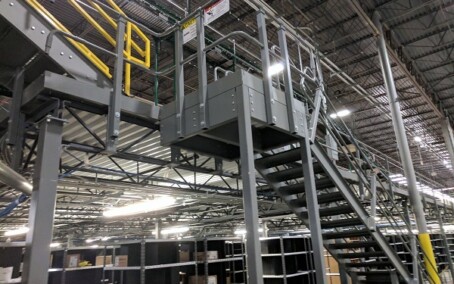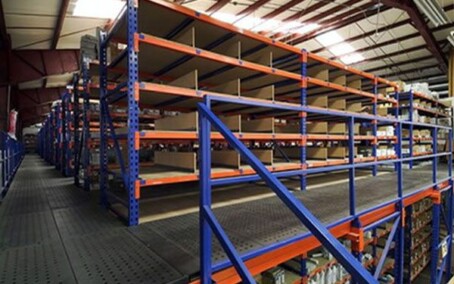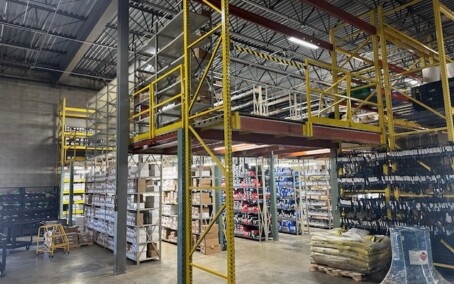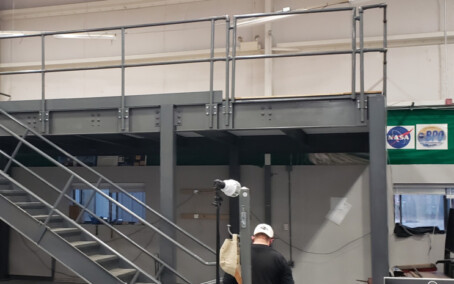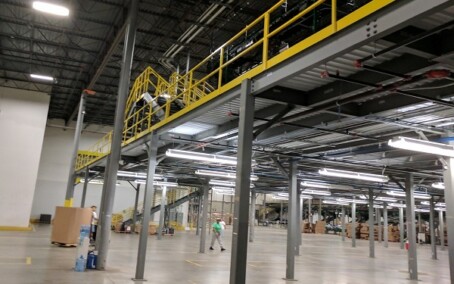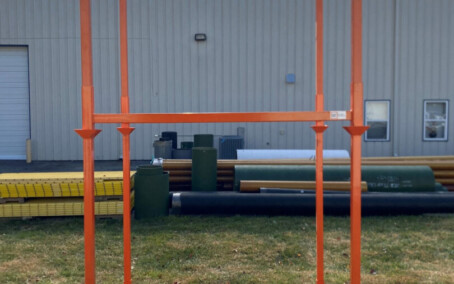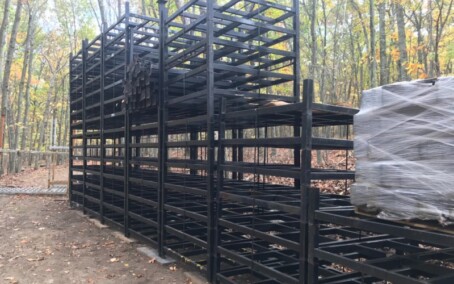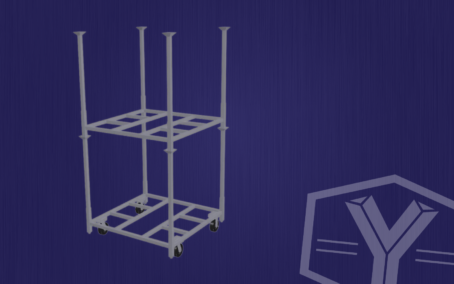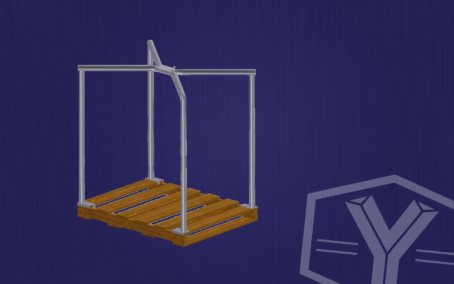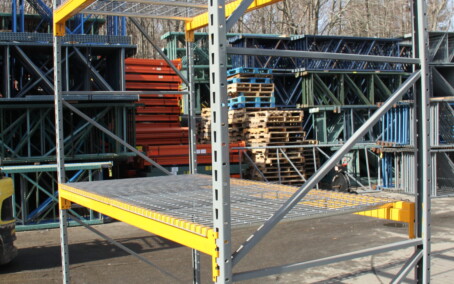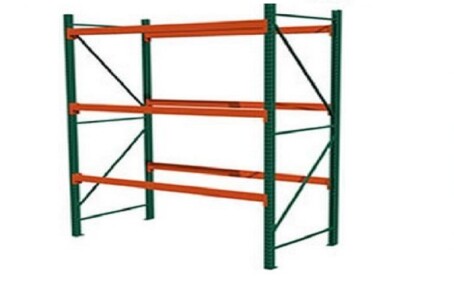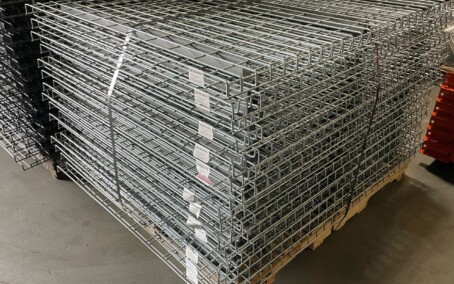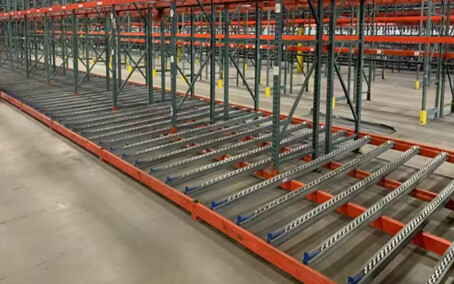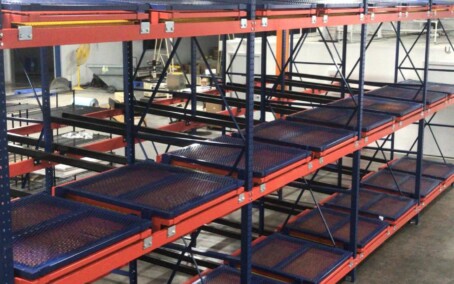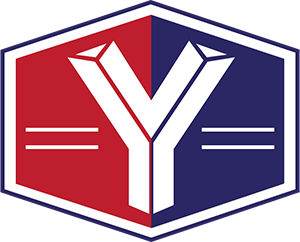Space And Visibility With Warehouse Mezzanine Offices
Expanding upward instead of outward is a smart way to optimize industrial environments, and that’s exactly what mezzanine offices achieve. By utilizing overhead space, these elevated structures create dedicated areas where supervisors, managers, or administrative staff can work without interfering with on-floor operations. With warehouse offices, companies reduce clutter, streamline workflow, and maintain a clear line of sight over production zones, helping teams operate more cohesively and efficiently.
Enhancing Productivity
Integrating warehouse mezzanine offices above busy work areas empowers organizations to boost productivity. By placing key decision-makers closer to daily operations, issues can be identified and addressed faster. When managers can observe processes from their elevated office space, they gain valuable insights that guide improvements and keep projects on schedule. This proximity encourages stronger communication between floor personnel and leadership, ensuring that any adjustments made in mezzanine offices reflect actual operational needs.
Streamlined Planning And Customization
One major advantage of mezzanine offices is their adaptability. Each configuration can be tailored to fit the facility’s unique layout, inventory patterns, and machinery requirements. Whether it’s adding extra workstations, incorporating storage cabinets, or creating meeting rooms, warehouse offices adapt effortlessly. Companies may select from various materials, finishes, and designs to support their brand image and operational goals. The result is a space that not only meets current needs but also evolves as the business grows or changes focus.
Ensuring Safety, Compliance, And Comfort
Safety stands at the forefront of industrial planning, and mezzanine offices are no exception. Sturdy railings, robust flooring, and proper access points ensure that these elevated areas remain secure. By adhering to building codes and industry guidelines, offices help companies stay compliant and protect their workforce. Additionally, controlled lighting, ventilation, and noise reduction measures transform these elevated work areas into comfortable environments. When staff members operate in well-designed mezzanine offices, they can concentrate on their tasks and make more informed decisions.
Installation And Long-Term Value
Setting up these offices is a relatively straightforward process compared to large-scale expansions or relocations. Modular components expedite construction, minimize downtime, and reduce installation costs. Once in place, mezzanine offices require only routine maintenance, helping managers keep overhead expenses predictable. Over time, this strategic investment delivers significant value by allowing organizations to increase output, enhance supervision, and fine-tune workflows without sacrificing productivity on the main floor.
In a world where efficiency and adaptability determine success, warehouse mezzanine offices serve as key assets. They leverage unused vertical space to create functional, comfortable vantage points that bring administrative teams closer to their operations. The customization options make it simple to design offices that reflect each company’s unique operational profile. As market conditions shift and production demands rise, these offices grant businesses the flexibility to respond swiftly and keep pace with evolving challenges. By installing these spaces, facilities gain the confidence and clarity needed to thrive in competitive industrial landscapes.

